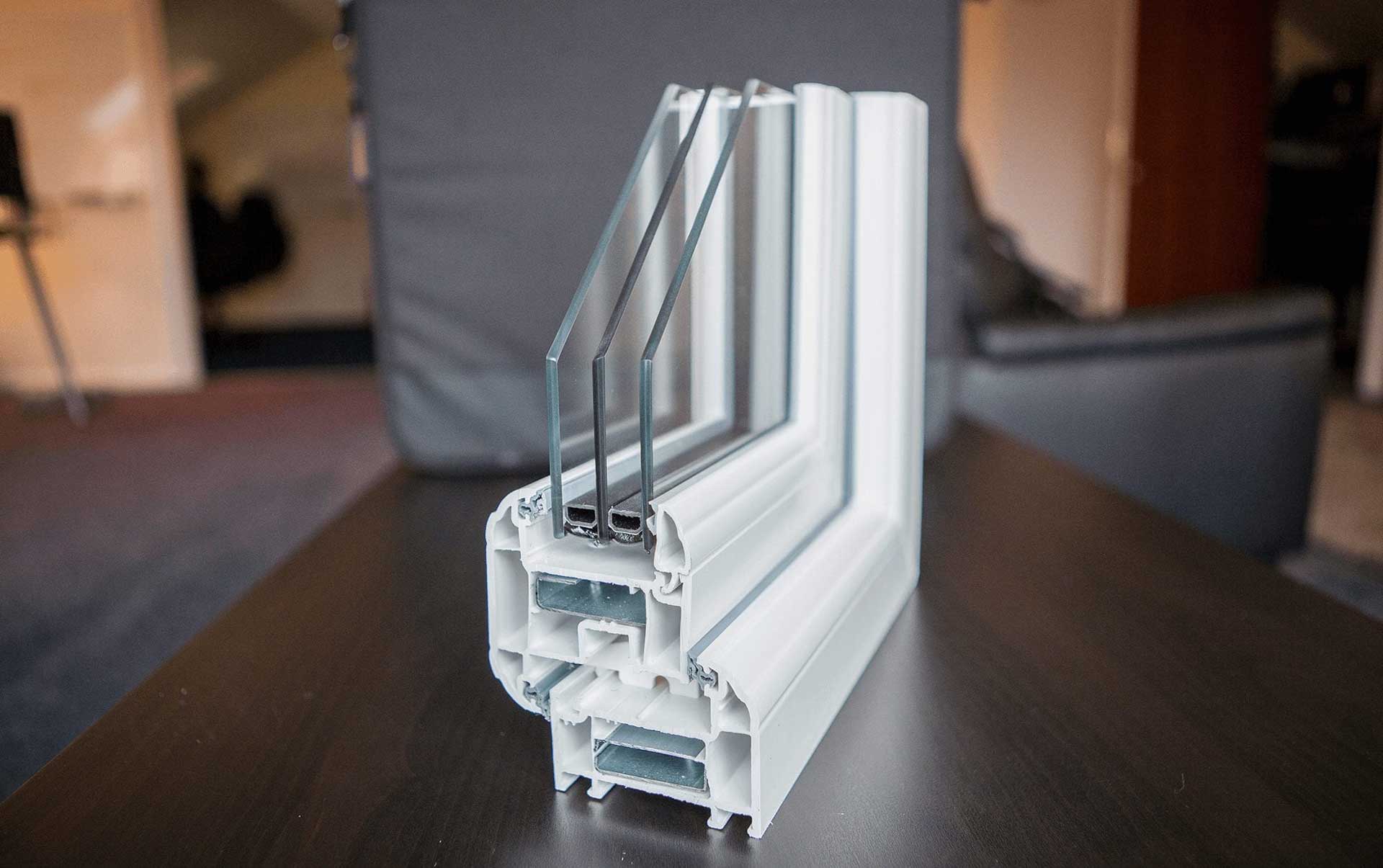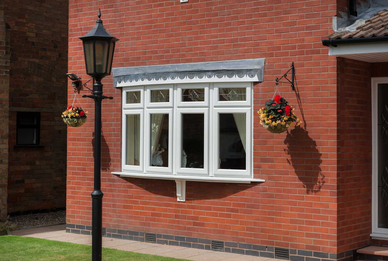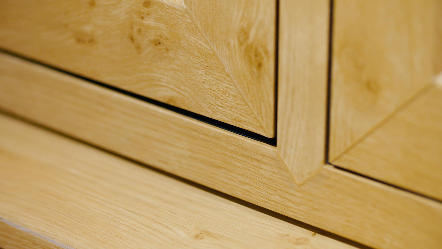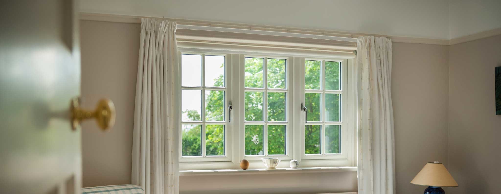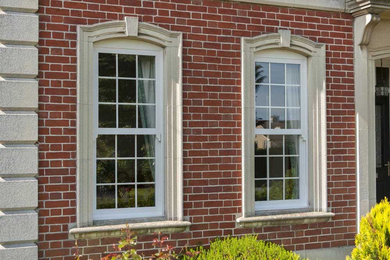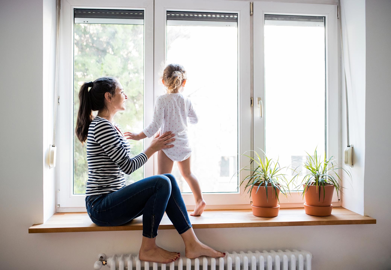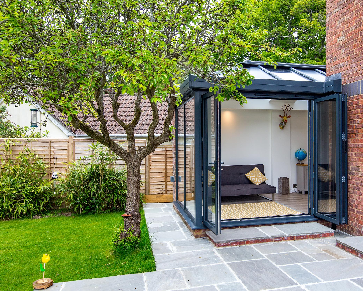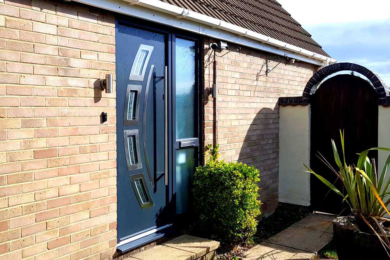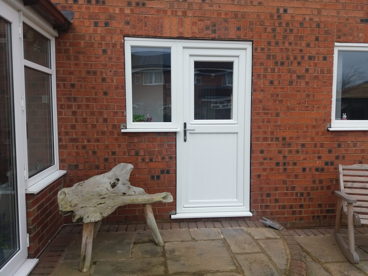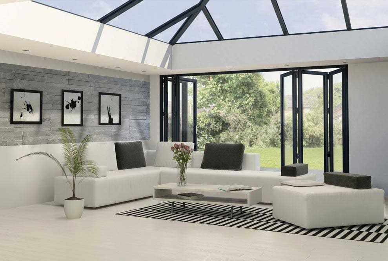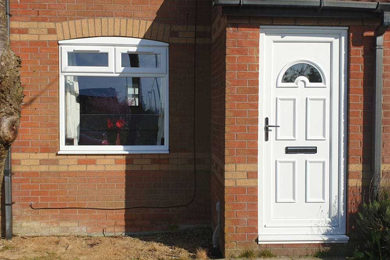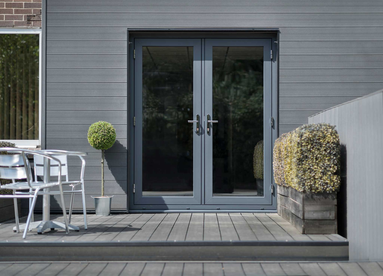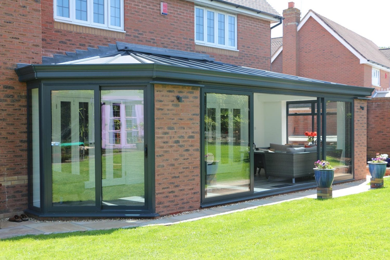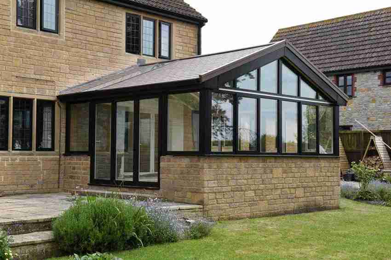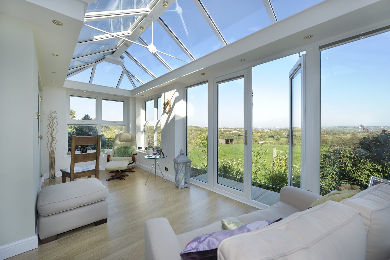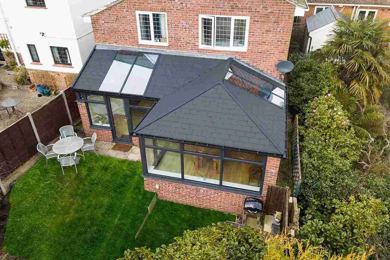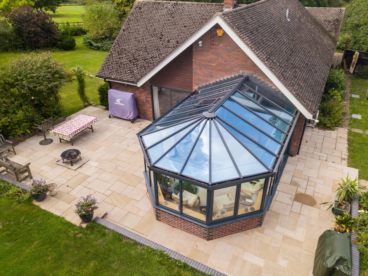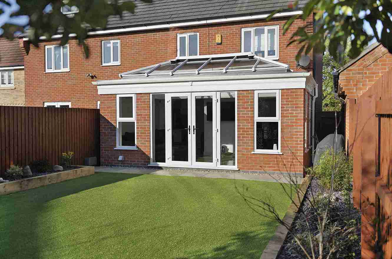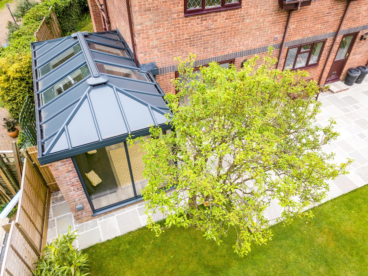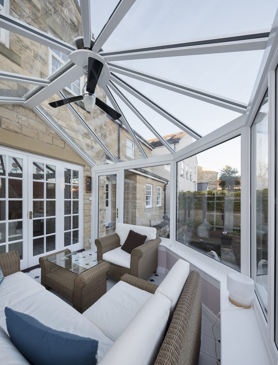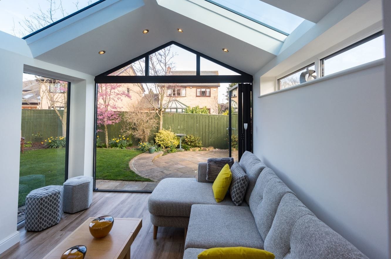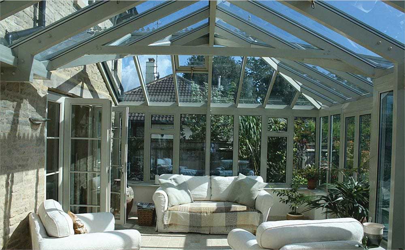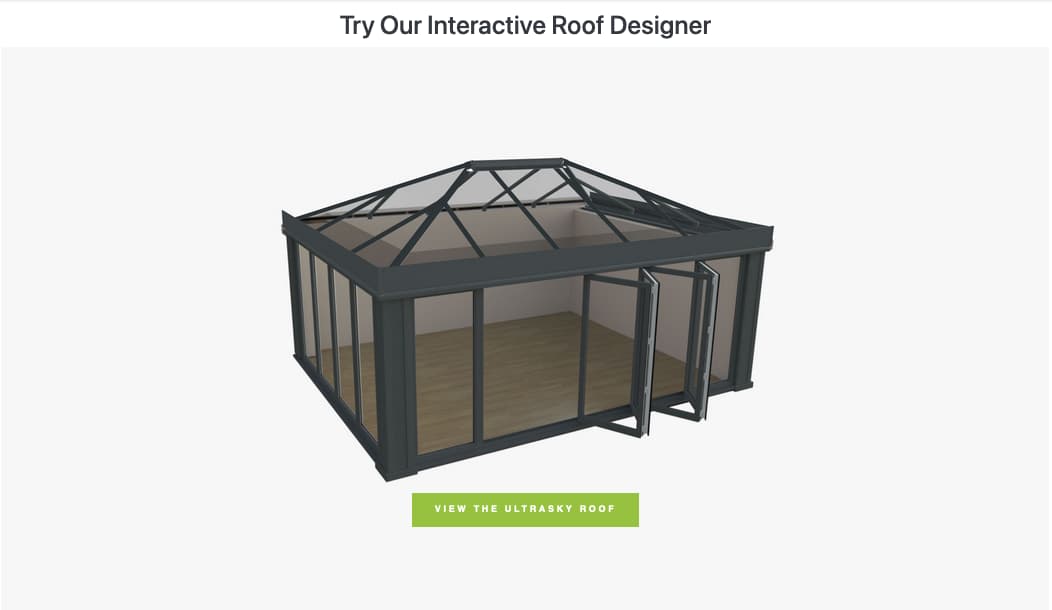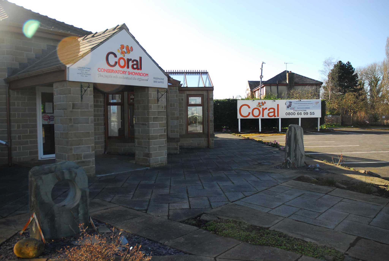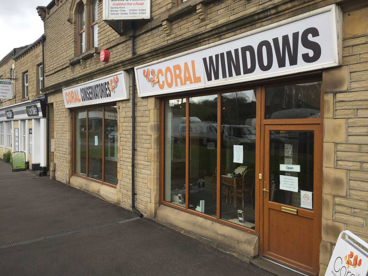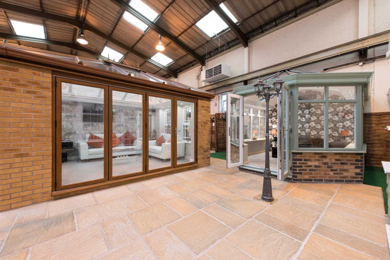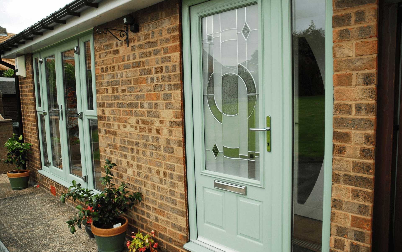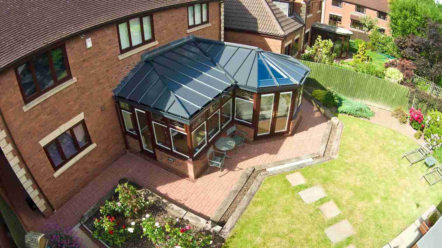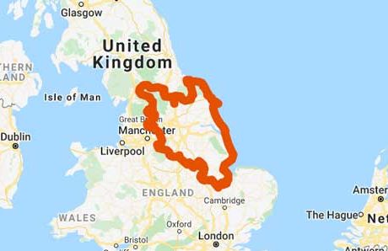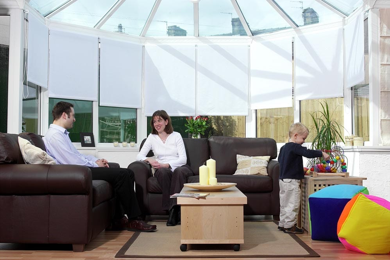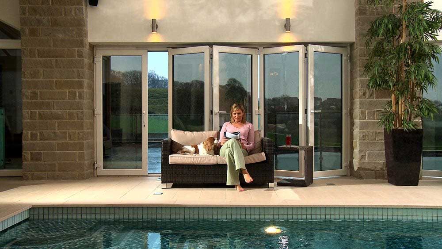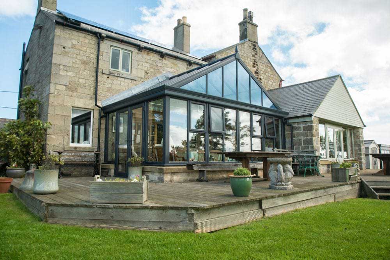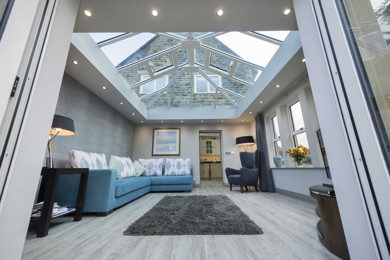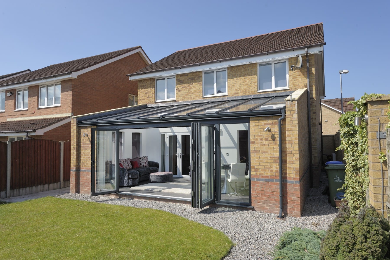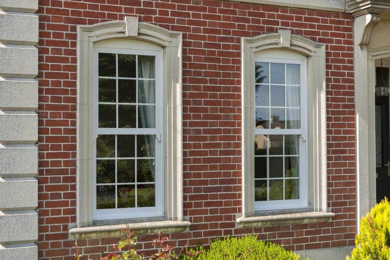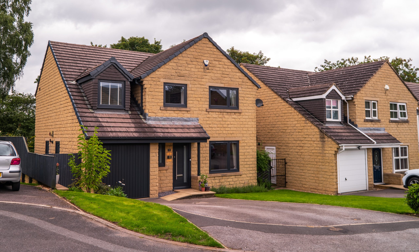Open plan living
Daily life seems to be busier than ever with work, full-time education, activities and hobbies and daily living tasks, such as grocery shopping, quickly filling up the hours in the day. Have you ever stopped to consider just how much time you spend as a family all in the same living space?
Bringing the family together can be a difficult task especially when living space is separated into individual rooms. A great way to increase time spent as a family is to develop an open plan living area that allows you to spend more quality time together while at the same time completing daily tasks such as cooking, homework/study, dining or even keeping an eye on the young ones playing.
Deciding to develop an open plan living space is a great way to increase not only the living areas of your home but also add value to your property. Before you begin it is vital to check plans and ideas with fully qualified builders and designers to ensure that all work is carried out safely and meets building regulations.
Extending a living space with a new conservatory or extension is a great way to improve the floor area for your open plan living space and here at Coral Windows and Conservatories we have a great team of fully qualified experts who can help you with the ideas and designs, creating the perfect tailor-made end result for your homemade only of the highest quality materials.
Creating an open plan living space is not only a great way to bring the family together it can also bring more natural light into your home which is well known for having a positive impact on wellbeing. Connecting a new open space to a garden area will also enhance the wellbeing benefits the great outdoors brings and if paired with Bi-Fold doors really does allow you to extend your living space even further.
When styling an open plan design there are a few basic concepts that will really help you to make the most from the new environment. Zoning is a key way to create individual areas within an open space and allows for the room to have unique identities while cohesively still working together. Zoning can be created using different flooring for individual areas such as tiles on kitchen areas or wood effect/hardwood on dining and relaxing areas. Zoning can also be created using furniture, for example, an ‘L’ shaped sofa can break up a space-defining and separating areas. Paint or wallpaper can also help to define a specific area by being used on only a small area such as one feature wall or corner alcove.
Using tonal colours or colours from a restricted palette will help areas flow and work as one even though they have separate uses. Light kitchen units paired with grey printed accessories such as tea towels and table wear will work together with a grey theme continued into the relaxing spaces in cushions and throws accessorised on the sofa. These elements ground the space while unique touches such as personal photographs and art framed on the walls adds personality that is unique to your family. Adding in a plant whether real or fake will also help to bring the indoor and outdoor spaces together.
Don’t forget that when you create an open plan living space it needs to work for you and your family. Think about the ages and uses of the space in the present and for the future, do you require a play area that could be altered into a study space? Or is your open plan living area going to focus on socialising, dining and relaxing? However, you choose to create your living areas going open plan will definitely bring the family together and create a new way of living for all.
Categories: Advice, Decorating Tips, Home Improvement

